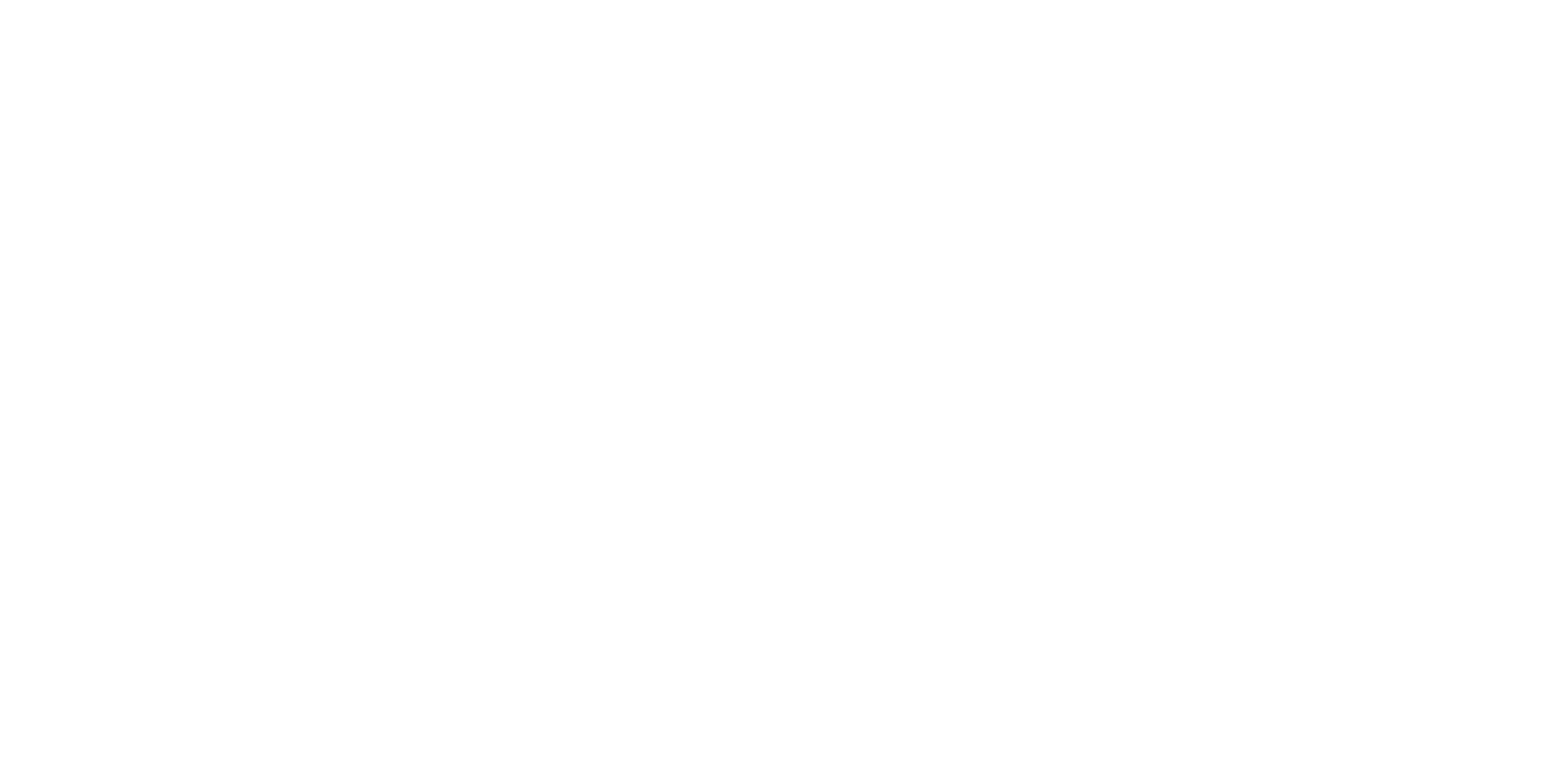From a vision to a new science centre in Ventspils – VIZIUM
Anyone who has visited Ventspils over the past year and taken the bridge roundabout towards the city centre, has noticed the copper-coloured silhouette of a dune reaching high to the sky. The Science Centre VIZIUM, which is to be inaugurated at the end of June this year and will play a significant role in the development of education-based services, has captured the attention of both the locals and tourists.
The idea of establishing a science centre was born 10 years ago, with the aim to raise the interest of children and young people in science and technology, as well as to create a place that would be appealing to tourists, families with children, and schools not only during the tourist season, but throughout the entire year.
The beginnings of the science centre date back to 2015, as an international design competition was announced. A total of 15 candidates from Latvia, Estonia, Lithuania, and Germany competed. However, by the decision of the panel, the building design created by Audrius Ambrasas from Vilnius (Lithuania) was recognised as the best one. The construction plan of the building was developed by the PS AMBRASAS PB and Latvian design companies and coordinated by the SIA ARHITEKTA J. POGAS BIROJS. The construction supervision was performed by the SIA “Firma L4”, but the construction itself – by the general partnership “LNK Industries Group”.
In October 2019, a place, where a lonely meadow used to be, became a site of large-scale construction of the future science centre, and only a year later in September, VIZIUM celebrated the conclusion of another construction stage – the topping out. The smooth and rapid implementation work by the constructor and the high-quality planning work allowed to finish the science centre building 3 months earlier than expected. Consequently, the building was put into service in September 2021.
The façade of the building is made of glass with copper finishing sheets. In order to prevent the copper from losing its dark golden tone over the time, these metal sheets have been specially treated by means of a technique used for the first time in Latvia. Worth mentioning is the lobby floor of the science centre. Made of more than 600 000 Murano glass mosaic tiles, the floor of the lobby is designed as a world map with a total area of 365 m2. Ventspils is located in the centre of the map. At this very spot, beneath the ground, there is a time capsule with a message for future generations built in the foundations.
While constructing the building, which stands for technological progress and future, a special focus was also placed on energy efficiency of the new building. The achieved air permeability coefficient, which allowed to rate the building with the highest energy efficiency class A+, served as proof of successful cooperation and understanding of the design and construction of an energy efficient building. This might definitely be the best air permeability coefficient achieved in Latvia so far.
Not only has the Science Centre VIZIUM captured the attention of locals and tourists, but also achieved recognition at the national level. On 11 March 2022, it ranked first in the contest “Latvian Construction Awards 2021”, in the category “BEST PUBLIC BUILDING – NEW BUILDING”.
The construction of the Science and Innovation Centre VIZIUM was funded by the Ventspils City Municipality, the Latvian State, and the European Regional Development Fund. The building has a total of 6 floors, and its total area is 10098.30 m2, of which 7059.40 m2 include the indoor area and 3038.90 m2 – the outdoor area, including the roof.
